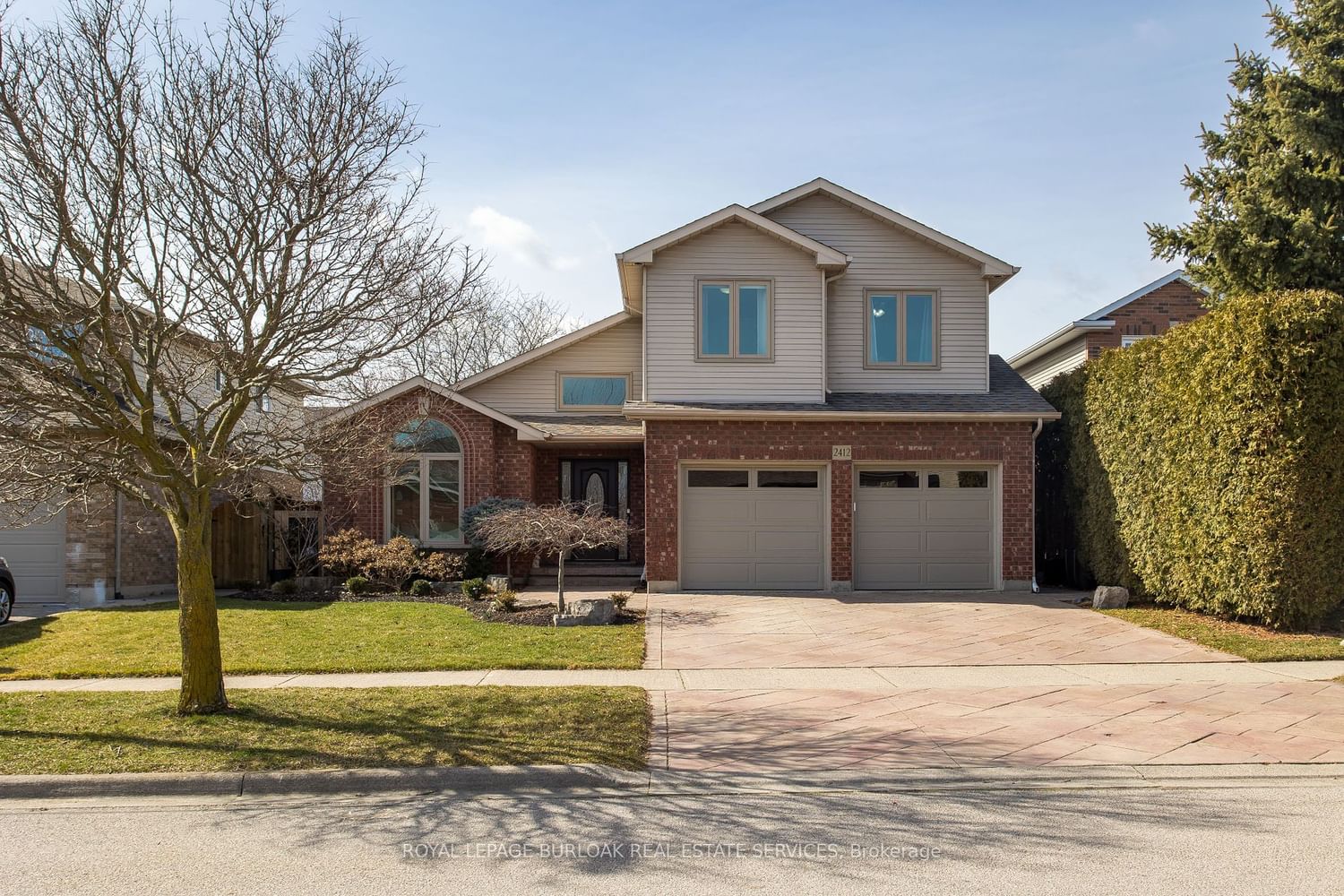$1,449,000
$*,***,***
4+0-Bed
3-Bath
2000-2500 Sq. ft
Listed on 3/13/24
Listed by ROYAL LEPAGE BURLOAK REAL ESTATE SERVICES
Stunning family home nestled in the heart of Headon Forest, boasting 3340SF of total finished living space. On a family-friendly street, surrounded by essential amenities (schools, shopping centers, parks) & easy hwy access. Great curb appeal, feat stamped concrete driveway, walkway & landscaping. Inside, find vaulted ceilings, hardwood floors & open-concept main floor w abundant windows. The kitchen (reno2016) incl SS appliances, pot lights, quartz counters, breakfast bar & bay window. A sliding door leads to the rear yard private oasis w IG pool, hot tub & gazebo. Upgrades incl newer pool liner(21), pump(22), salt cell, gas heater & patio(23). The upper level is open to below and the generous primary suite incl renovated spa ensuite (23). Also find 3 more bedrooms & renovated(23) main bath. The fully finished LL incl pool table, rec room, family rm & laundry. UPDATES: roof(8 yo), furnace & A/C (5yo) and washer/dryer(21). Just move in and enjoy!
W8138664
Detached, 2-Storey
2000-2500
8+6
4+0
3
2
Built-In
4
16-30
Central Air
Finished, Full
Y
Brick
Forced Air
Y
Inground
$5,969.80 (2023)
< .50 Acres
99.94x50.05 (Feet)
